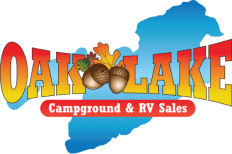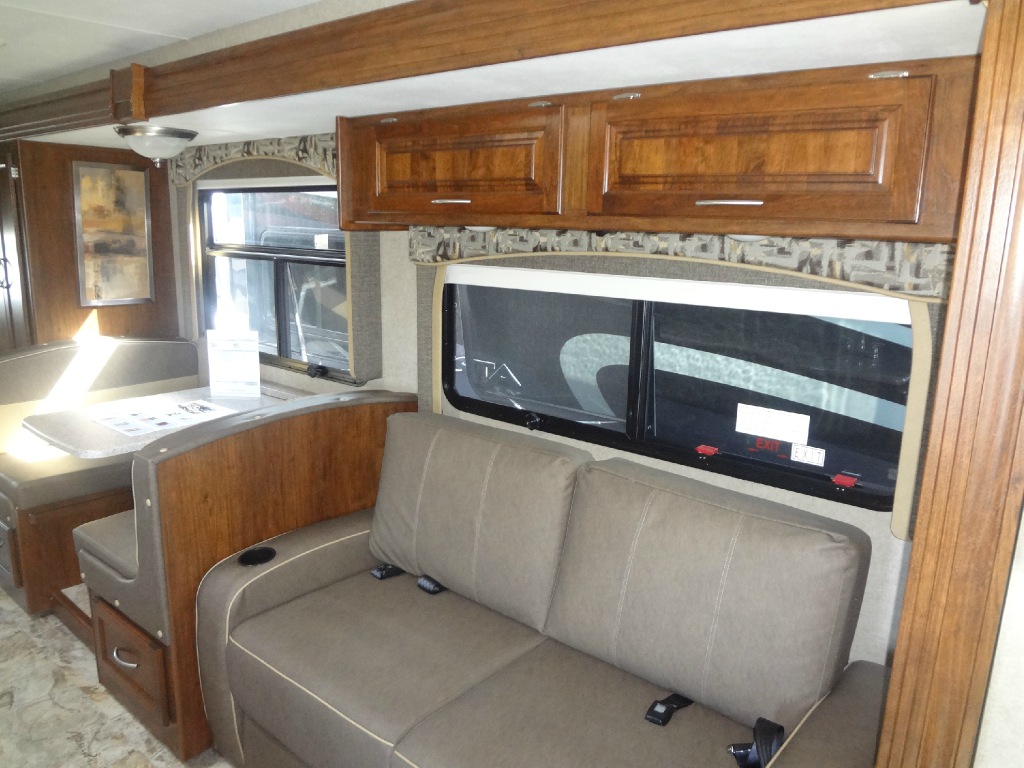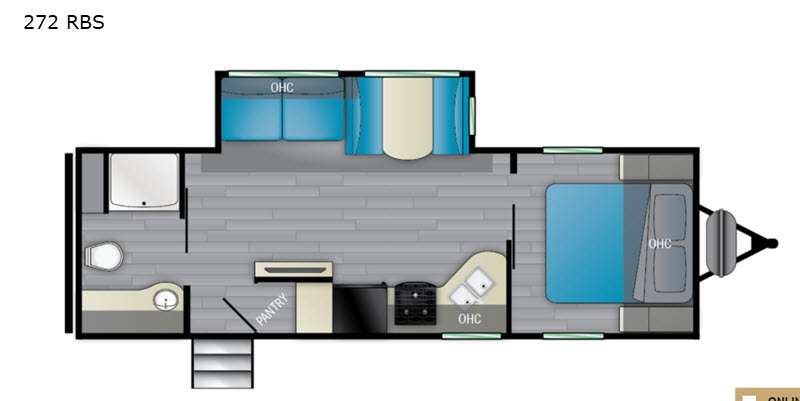Used 2021 Heartland Trail Runner 272 RBS
Ask the Product Expert

Disclaimer: Responses provided by Ask the Product Expert are created by AI and offer general content for informational purposes only and should not be considered professional advice or official representation of vehicle features, pricing, or availability. Our dealership did not create and is not responsible for the information. The information provided may be incomplete or inaccurate and should be checked. For the most up-to-date and accurate information, please contact our dealership directly. Any offers, pricing, or availability mentioned by the AI-generated response are not binding and are subject to verification by authorized dealership personnel.
When using the AI Product Expert the questions you submit, the responses provided by the AI Product Expert, and your IP Address will be captured. This data is captured in an anonymized manner and used to i) improve the accuracy and capabilities of the AI Product Expert, and ii) prevent bots or other abuse of the tool. Information will be captured so that the data cannot be identified to a specific customer. Please refrain from including identifying or personal information in any question you submit to the AI Product Expert. Collection and use of information will be in accordance with our Privacy Policy.
Save your favorite RVs as you browse. Begin with this one!
-
Susan from Duluth, MNSet-up and Tour Service AWESOME!
Start with Al, he showed us multiple rigs. He was like the Energizer Bunny! If we asked, to peak in one, He said yes, through snow and ice! Mike explained our rig so we could understand, as well as Ryan and his expertise setting it up was amazing to watch! -
Ruth from Duluth, MNGreat Service
Oak Lake RV has always gone out of its way to satisfy my needs. I purchased a new Travel Trailer from Oak Lake four years ago. Oak Lake has stood by that product since day 1. And when I need advise they have provided sound information. All staff have treated me with respect , both sales and service. -
Barry from Grand Rapids, MNGreat service and great staff
Purchased our second RV from Oak Lake RV. It was a good experience and we'll continue to do business with Oak Lake RV. Dave did the orientation and he was great. Bill did the paperwork and he was proficient and friendly. Henry handled the same both times we purchased here and he's very good at what
Loading
Oak Lake RV is not responsible for any misprints, typos, or errors found in our website pages. Any price listed excludes sales tax, registration tags, and delivery fees. Manufacturer pictures, specifications, and features may be used in place of actual units on our lot. Please contact us @218-485-9900 for availability as our inventory changes rapidly. All calculated payments are an estimate only and do not constitute a commitment that financing or a specific interest rate or term is available.
Manufacturer and/or stock photographs may be used and may not be representative of the particular unit being viewed. Where an image has a stock image indicator, please confirm specific unit details with your dealer representative.






